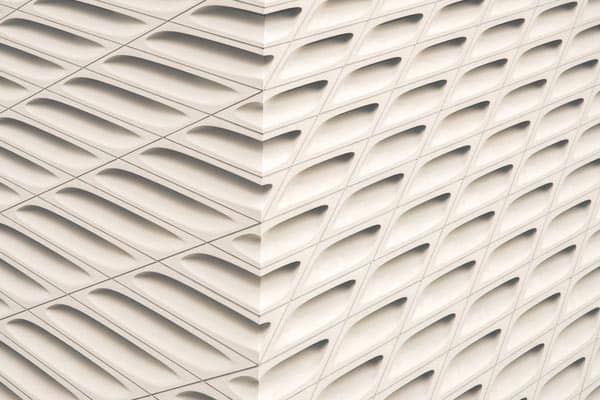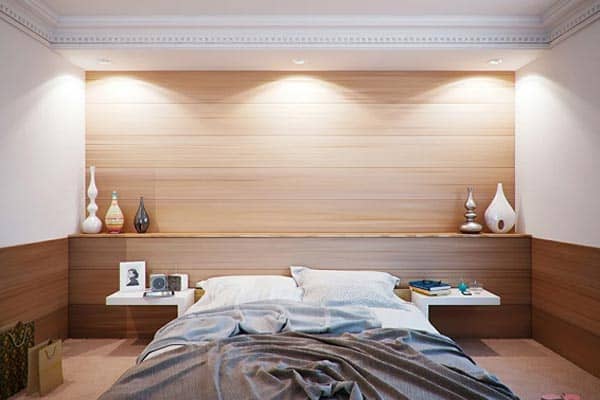The Main Differences Between a Porch and Patio
When it comes to home additions and improvements, it helps to understand the difference between your different options before you hire the contractors to start working on your property.
You could want to increase things that add value to your property while giving you more space to sunbathe, grill, entertain or just sit and relax.
Difference Between Porch And Patio
A porch typically gets constructed at your entryway and attached to your home, while a patio is detached on or in the ground directly beside or slightly out from your home. A porch can be screened, covered, or open, where a patio is usually open. They differ in maintenance needs, construction, costs, location, and more, so knowing the difference between them is critical.
Whether you want to add a porch or patio to your home, we’re going to outline the differences between the two, so you can have a clear understanding of which one you need and want.
Defining a Porch
A porch is usually an outdoor structure with a roof that usually has open sides, and it projects from or gets attached to the main residence to protect the entrance.
It can double as a resting place for the home’s occupants to enjoy the fresh air and entertain, and people sometimes call it a loggia or veranda.
Porch gets derived from the French word porch, and it has roots way back to ancient Rome and Greece, where structures in Athens included an open-air porch with a roof.
During the middle ages in Italy, porches started to look like loggias, and these are roofed, open-air galleries that give shelter from the hot Italian sun. The traditional American porch came about in the 1700s.
Earlier Spanish and French Colonial homes had porches or verandas wrapped around the house and had covered roofs.
There were other architectural styles that included porches, including Greek Revival, Italianate, Stick Style, Gothic Revival, Romanesque Revival, Second Empire, Shingle, Queen Anne, Prairie, and Craftsman.
The porch popularity came to an end during the post-World War II housing boom when people shifted to entertaining in the backyard for more privacy.
In climates plagued by insects or colder climates, it’s not uncommon to have your porch walls closed with removable screens to protect the occupants against insects, and they may even have window panels that allow you to use the porch in the winter months.
Defining a Patio
Unlike where a porch is always attached to your home, a patio can be a detached landscape feature or attached.
It usually has a paved surface that uses concrete pavers, natural stone, or poured concrete to form the underfoot surface.
Patios are usually left open to the sky too, and this makes it a slightly more versatile structure than a porch.
Patios are typically much larger than a traditional porch, and one of the most important considerations you have to keep in mind when you build a patio is how you’re going to create easy access between your home and the patio itself.
Consider who will get the most use out of the patio and what activities you want to perform there like entertaining, dining, or cooking.
The word patio derives from a Latin word that means to lie open, and it originated in Spanish-American or Spanish architecture.
You can have a protective structure overhead even if you typically leave it open. In Spain during the 15th century, galleries and porticos surrounded square central patios.
These patios became very popular during the post-World War II era in the United States.
They originated as backyard slabs of pour concrete in a broad range of shapes. More recently, most people have patios paved with natural stone, bricks, or concrete pavers.
Appearance
Porches typically get integrated into your overall architectural design in your home, and they might include columns, balustrades, skirting, or decorative stairs that match your home’s exterior.
The porch’s roof will be in line with your home’s main floor, and the underside gets finished with wood that has a smaller width to give it the feeling of being outside.
A patio usually works best when you incorporate it into your landscape design in your backyard, and you might want to take advantage of certain things in your yard, like a swimming pool or large tree.
Patios get built at the ground level and can vary in shape in size, and they can also include features like built-in, pergolas, large cooking areas with a food prep area or grill, and fire pits if you like to entertain guests.
Child and Pet Safety
Porches have an access point by a stairway that could result in a slip or trip by a child. Porches have railings to help protect you from immediate falls from the area, but they have open sides that can pose a large safety risk if pets or children get left unattended. Porches can get slippery when it gets wet or humid too.
Patio surfaces are also hard, and they can pose a slip or trip hazard for any child on them.
The surfaces can get slippery if they get wet, so you have to be very careful after a rainfall or if the patio is by the pool. Patio surfaces have no risk for falls from a dangerous height like you get with a lot of porches.
Costs
It’ll cost significantly more to build a porch than it will to build a patio because more materials and labor are required for this project, and the materials for your porch can include wood joist or trusses, concrete footings, shingles, asphalt, and electrical wiring.
For a 16-foot by 20-foot enclosed and covered porch, your materials will cost around $4,000, while the labor costs run the cost up significantly because you have to have several different contractors for one project.
You’ll need an electrician, painter, and carpenter to bring the labor costs up to $17,000 and the total project cost going up to $21,000.
A patio will require significantly less labor and materials that are relatively inexpensive, depending on the size of the patio you want. You’ll spend an average of $700 on a project you do yourself to create a 16-foot by the 20-foot concrete patio that uses heavy cement pavers.
If you choose professional installation for a project of the same size made out of poured concrete, you’ll pay between $2,000 and $4,000 for labor and materials.
Durability
The durability will depend on the type of weather your patio or porch gets exposed to and the amount of wear and tear it takes.
Porches are prone to water damage if you live in a humid or damp climate, and this could cause wood rot.
Under more extreme conditions, patios are prone to heaving and cracking with the expansion or upward movement of the ground.
You must take care to ensure that each material you select for your patio or porch is appropriate for your area and are durable enough to survive your local weather conditions.
It’s also important to note that the ground surface you build your patio on can undergo changes due to ground settlement, erosion, or other things that can make it less durable.
Installation
Porches typically get built to match your home’s exterior, so it’s easier to install them when you’re building a new home, adding an addition, or doing a full remodel.
This way, you can easily ensure that the materials and design stay consistent between the house and the porch.
The porch’s complexity with enhancements like ceiling fans or lighting can make this a project where you want to call in professionals.
Patios are simpler and easier to install, and they can be something you do yourself as long as you understand that it’s a decent amount of work.
In order for you to build your patio right on the ground, you have to level and prepare the surface to support the patio’s structure.
You should compact the ground and put it in reinforcing materials like rebar if you plan to pour concrete to ensure it’s durable and strong.
Maintenance and Repair
Depending on which material you use to build the porch, repairs and maintenance will differ.
Any wood-framed structures that feature wood flooring require sanding and painting or staining, but you can skip this step if you use composite materials or pressure-treated wood.
Replacing damaged or worn wood flooring or framing can be too challenging, and you have to inspect masonry, brick, or stone for damage and cracks.
Patios are easy to clean, and you can spray them with a hose. Maintenance is easy as it is easier, and it involves inspecting the structure for cracks, chips, or damage that can jeopardize the patio itself or the ground under it.
For example, a large crack in your patio can allow water to seep underneath your patio and erode the ground to weaken the patio’s material.
Repairs may consist of completely removing and replacing the patio, depending on the damage’s severity levels.
Purpose and Location
Most people use porches for relaxation or casual entertaining, and they get built into the home’s architecture to be part of the overall design.
You can screen them in or cover them, and you’ll usually find them in front of your home or wrap it around the house.
You’ll usually leave the sides open, and this space your porch provides can accommodate tables, chairs, or outdoor furniture pieces.
A patio is usually a separate structure from your home that you build into the ground, and you can cover it if you want.
You’ll usually find them in the backyard of your home, and they can be large enough to include dining furniture, seating, and outdoor cooking spaces.
You can fully enclose your patio with vinyl or glass walls to give you protection from the elements and allow you to enjoy it all year round.
Type of Required Flooring
You can build porches using tile, brick, or stone laid over a poured concrete support, or you can use a wood frame that gets finished with composite or wood.
The material you use for your wood flooring is usually smaller than the width of the deck materials, and this gives it a slightly more finished feeling while closely resembling your home’s interior.
For a patio, you’ll typically use stone, brick, concrete, or another type of masonry. Because you build your patio right on the ground and expose it to a huge amount of weather conditions, you want to use harder, water and weather-resistant materials.
Bottom Line
Porches and patios have a large range of differences, and now you can decide which one you’ll get the most use out of when you have it constructed on your property.
We encourage you to compare options, make your final choice, and get the best structure for your needs.






